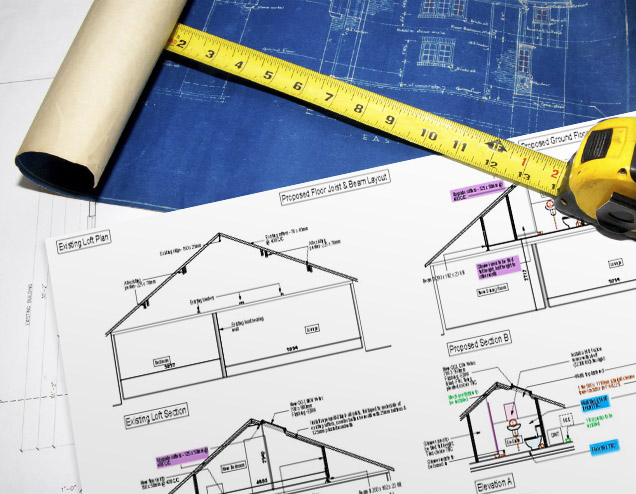Building regulations
Helping you cut through the red tape
Most loft conversions and house extensions can be built under 'Building Regs', and often do not need 'Full Planning' permission.
After contacting us for advice and quote, we arrange for our architect to produce the design drawings required of your building project, loft or extension. Once all parties are happy they are submited to the local authority.
When the project commences, we take on the responsibility of liaising with the local authority representation, who is required to inspect all the work we produce at specified stages through to completion.
Planning Permission or Building Control Consent?
The bullet points below give an initial indication of whether formal planning permission or building regulations approval is needed.
Please use the links below which gives guidance on permitted development.
If you wish to install dormer windows you will not need to submit a planning application subject to the following limits and conditions:
If you live in a house (not a flat, maisonette or a commercial property) you may be able to build an extension without the need to make a planning application, subject to the following limits and conditions:
For a quote or advice
E: info@pglofts.co.uk
T: 020 8506 2291
M: 07940 535 472


